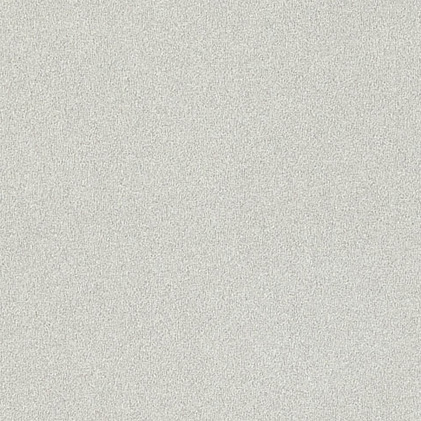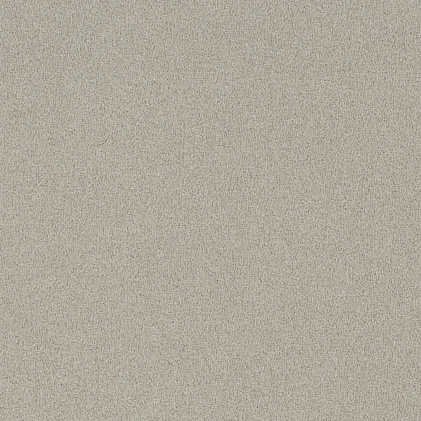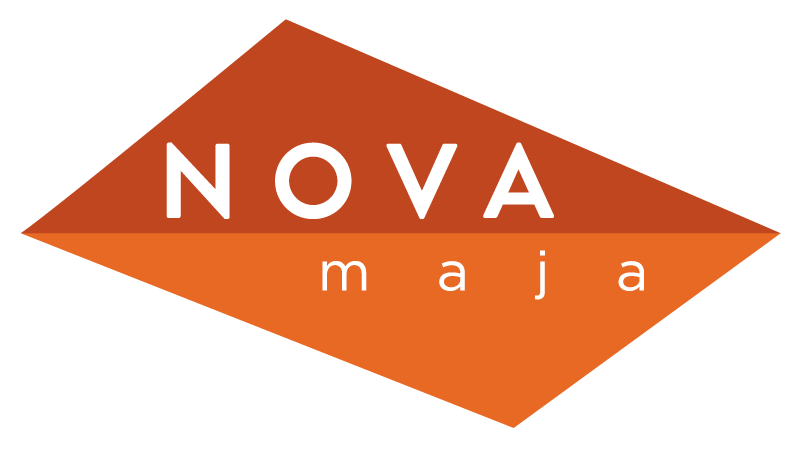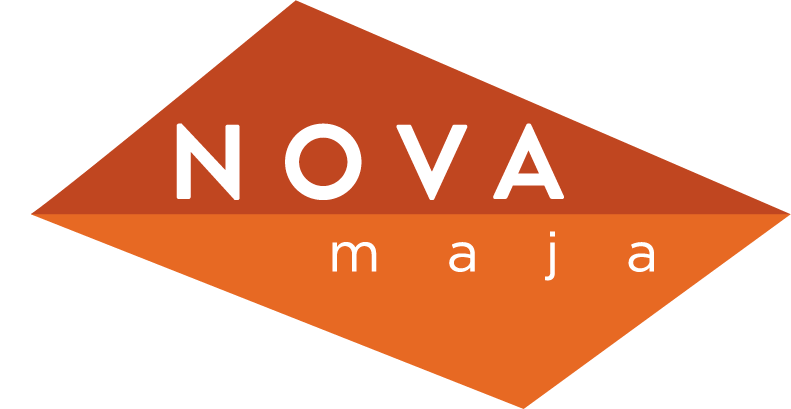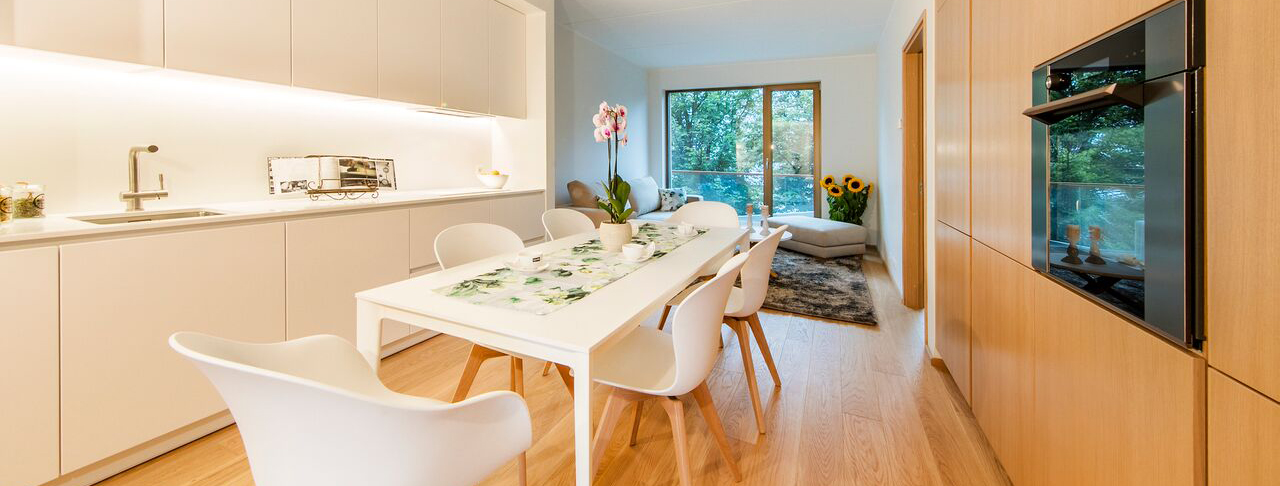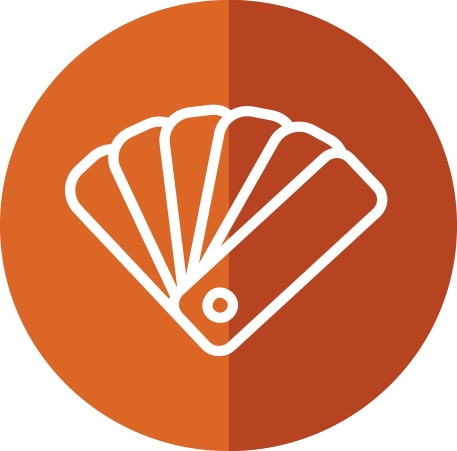HALL, CLOTHES’ STORAGE ROOM, KITCHEN, LIVING ROOM, BEDROOMS
Flooring: one-strip oak parquet (min 160mm wide), finished by the producer in matt varnish
Moulding: flat profile, floor colour
Walls: drywall, primed and painted (natural white)
Ceilings: flush suspended ceiling in halls to hide ventilation and other ducts. Panelled ceilings in other rooms, the seams between panels are finished with white mastic (ie the seams are visible), painted in matt white.
Interior doors: flush oak veneer doors in colour matching the floor. All interior doors are 2100mm high. No interior thresholds in the living room and bedrooms. Wet rooms have vented door sills (in oak).
Interior staircases(only in apartments with rooftop terraces):
wooden Finishing – varnished Staircase handle – steelExterior door:fireproof wooden security door
Exterior door locking system: VALNES Kaba
The developer reserves the right to replace the materials and fixtures with equivalent or higher-quality products.
The prices of the apartments include interior finishings.
TOILET AND BATHROOM
Floors and walls:ceramic tiles 60x60cm
Mirage Transition Ostuni TR01 or Mirage Transition Lecce TR02,
except apartment 26 - 30 x 60 cm tiles, Refini Graffiti Cenere rett
Lighting: Integrated light fixtures in the ceiling (Nectra LED IP44)
Bath (in some apartments):Aquator Pablo 170 (with front panel)
Bathroom mixers: Hansgrohe
Bathroom sink: not included in the price, installed by the developer
Sink in the separate toilet: Villeroy & Boch Subway 2.0, 450x370mm, white alpin
Toilet: Villeroy & Boch Subway 2.0, wall mounted, white alpin
SAUNA (in some apartments)
Floor: ceramic tile 60x60cm (according to the option chosen)
Walls and ceiling: thermo-aspen (80-100mm)
Benches: thermo-aspen planks
Heater: electric, Harvia or equivalent, depending on the size of the room











